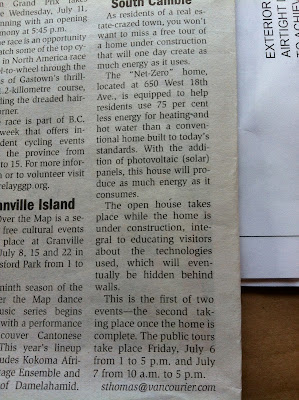Arthur the builder hosted an open house for a couple of days to promote the energy efficiencies aspects of the house. A follow on article appeared in
BC Homes site.
Prior to the public open, there was a host of special guests that attended a short series of speeches. The speakers include representatives from City of Vancouver, NRC
R2000 standard, CMHC and the
Net Zero House Coalition.
Arthur did a significant amount of prep for the open, there were signage explaining each feature, vendor tables and opportunity for vendor representatives to explain their ware.
This comparison chart is the most interesting to us as it calculates the energy guide of the house. According to Arthur, this house exceeds the 2012 R2000 standard and achieves the planned 2014 standard.
How was the turn out for the open? There was quite a number of walk in guests, most came because of the Courier, the local community paper, picked up the story.
Here's a picture of our awesome team at the open: left to right, Dan of all trade, Harry the buyer, Winston the carpenter and Arthur.




























