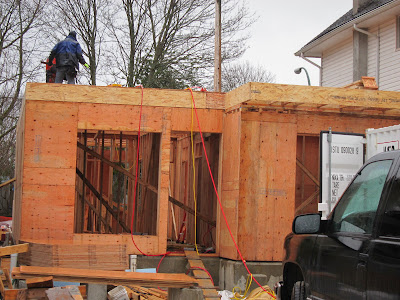It's now Mar 29, prefab is at its final stages and the SIP roof is being delivered for installation next week. The SIP roof is another "Green" element in our design. Although not necessarily required construction material for R2000 standard, but since we're taking back the space in the attic for our use in a big way, our project is ideal as we wouldn't be able to insulate the attic like a traditional house.
Here's some more pictures of happenings in past couple of weeks!
Prefab framing being delivered... there are videos but needs editing.
All the outside and inside walls come in prefab panels that just get fitted together on site. Within 2 hours, all the outside walls of the first story was up.
The inside walls of the first floor took another day. We walked through and got a feel of the room partitions for the first time. So amazing!
The ceiling of the first floor being constructed. The floor support beams are measured and cut on site to make sure it fits properly.
Once the ceiling of the first floor is completed, the second floor exterior walls went on like a snap! This is front of the house on Mar 15.
The back...
Inside walls, all rooms partitioned. Ceiling being built to support the top floor.
Exterior front entry is also built on site.
On Mar 23, we have the top floor!
On Mar 26, we have staircase!! This is the first time I get to go up and see the whole house from the inside!! We can practically move in & camp!
View from the living room...
The roof line is being prep for the SIP roof arrival next week.
There are another week of minor adjustments and alignment to be done by the prefab framing team. Otherwise, they are basically done!
















